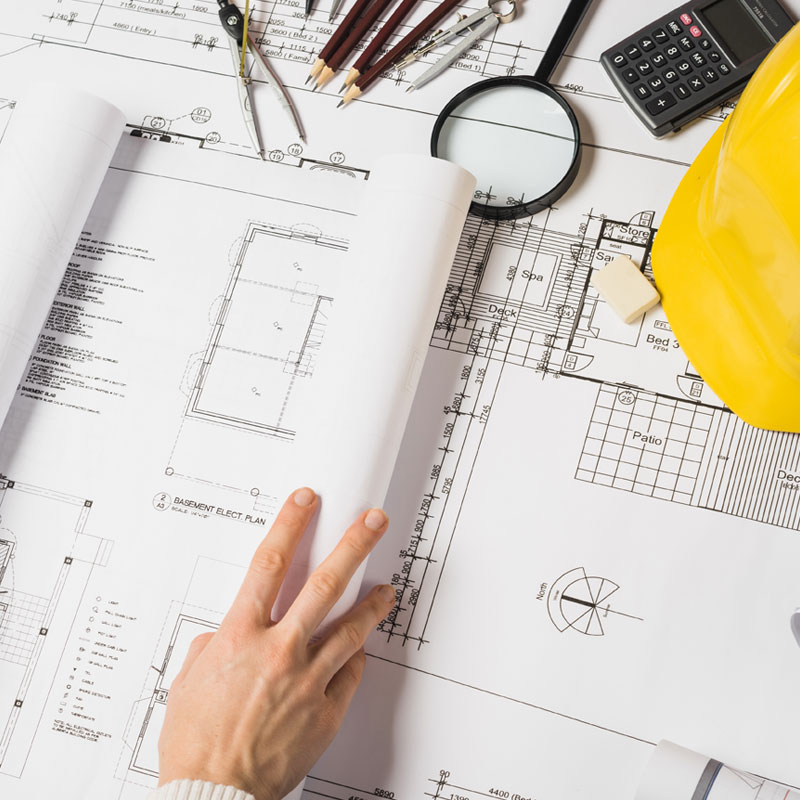
1. Planning and Estimate
This is one of the most important steps in the process for your remodel. Most folks come to this phase with a broad idea of what they’re looking for in their bathroom or kitchen remodel. Photos of other bathrooms that inspired your project are helpful to get a better understanding of what you’re looking for. In this step you’ll make decisions on design, decor, tile, fixtures, paint, etc. This should help determine the budget for the project.
We’ll also get a better understanding of the timing you’re looking to complete the project. Timing should consider if you need the project completed within a few days if you don’t have a second bathroom/kitchen to use while the project is completed. Depending on the speed of the project, this could add to any labor costs. It’ll also be important to procure products (tiles, vanities, cabinets, ovens, etc.) in line with the proposed timeline.
We’ll help you understand whether or not there are any limitations on your vision including residential building codes and permitting. We’re ready to help you through this process and provide you with an estimate on the work. Whether or not you choose to trust us with your project, we’re happy to provide you with our thoughts using decades of experience.
2. Demolition
This is the loudest step in the process. It’s a controlled process where we minimize debris escaping the room where the renovation is taking place. We’ll set up a system to take the old flooring/tile and any cabinets/vanity that won’t be used in the final renovation. We’ll remove all the debris and take it to the local landfill while separating materials to ensure they’re recycled.
We’ll take a look to see if there were any leaks or repairs that need to be patched up before moving onto the next step in the process.
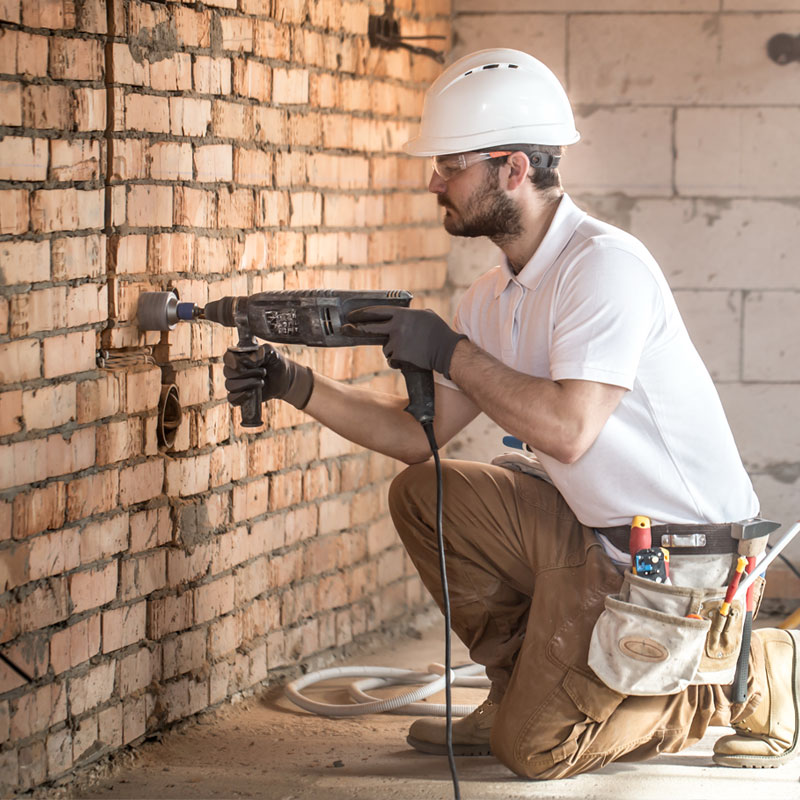
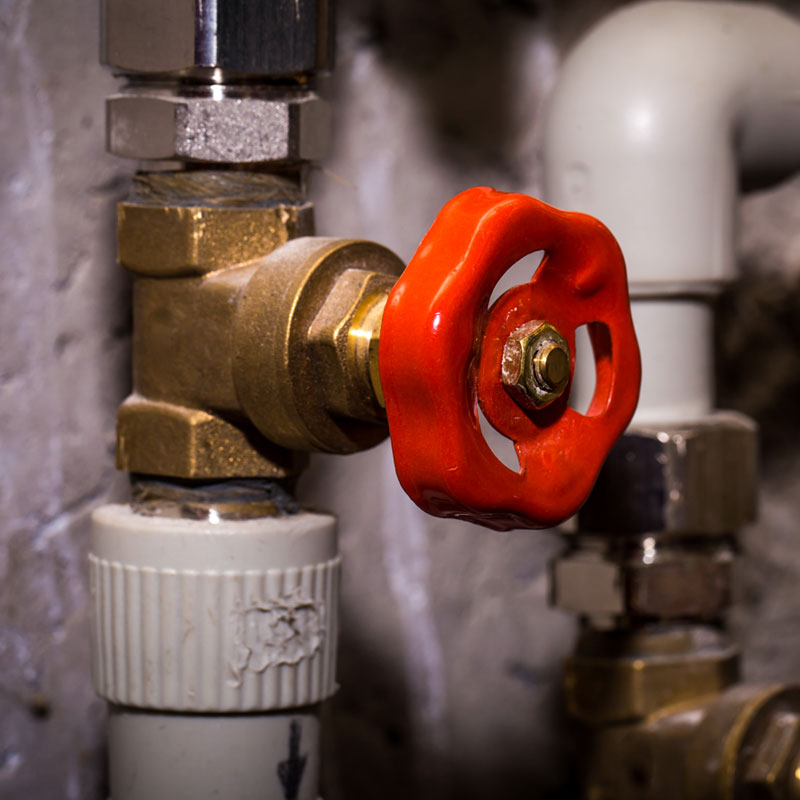
3. Plumbing
Depending on your vision there may have to be some plumbing changes that need to be made after demolition i.e. moving where your vanity/sink or toilet is, switching from a traditional tub to a waterfall shower, moving a sink in the kitchen from the wall to an island, installing a dishwasher etc.
We’ll use our skilled plumbers to ensure it meets vision while meeting industry safety standards.
4. Electrical
Looking for heated floors and recessed lighting? We’re here to help your vision become a reality. In this phase of the renovation process we’ll bring a certified electrician to the project site to ensure everything meets compliance standards. They’ll rewire any electrical needs and make sure you’re not overloading your electrical panel. If you’re looking for extra outlets (or even USB outlets) we’ll finalize all that work before the next step in the process.
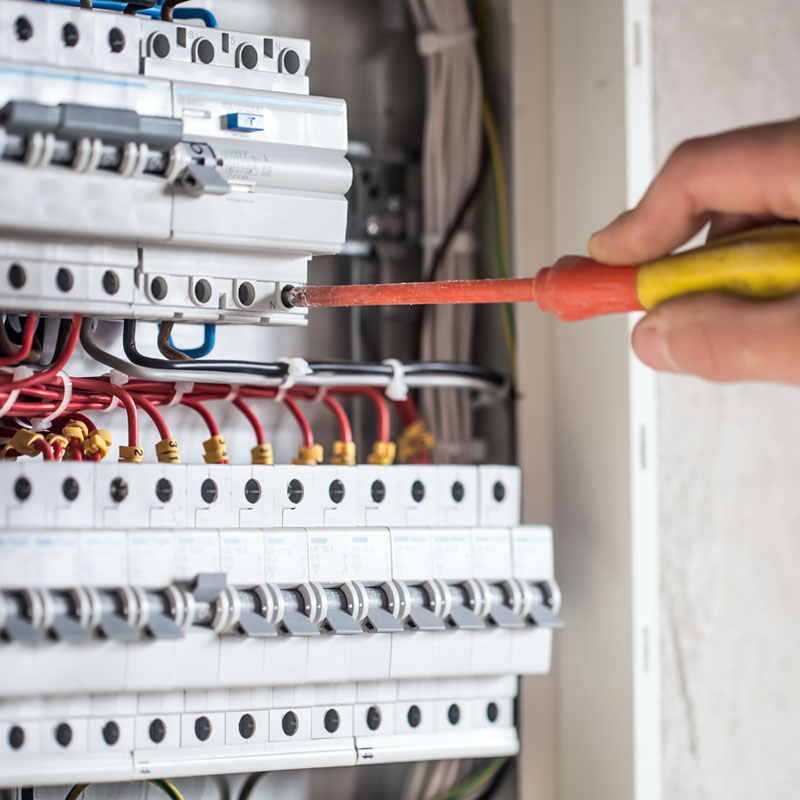
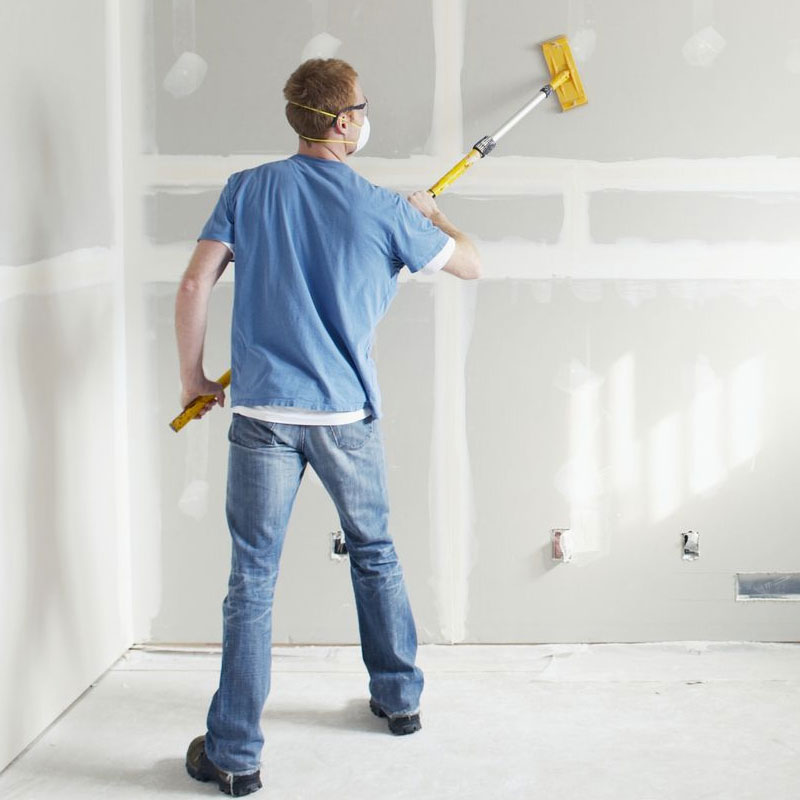
5. Drywall / Moisture Resistance
Once all your plumbing and electrical changes are completed we move into the next phase, drywall. If you’re renovating your bathroom this step could include cement boards and vapor barriers to fight against moisture and protect against mold. If you’re renovating your bathroom we’ll install cement boards as well near the sync and stove to fight against moisture.
6. Painting
We’ll start with any wall tiling from kitchen backsplash and shower wall tiles. This step will likely include using a tile water saw. Ideally we’d set that up in a garage or deck to minimize dust and noise within the home. We’ll then move into finalizing the floor tiles in a bathroom or hardwood flooring in a kitchen. Once tile is installed we’ll have to let the grout dry and settle before installing any cabinets or vanity.
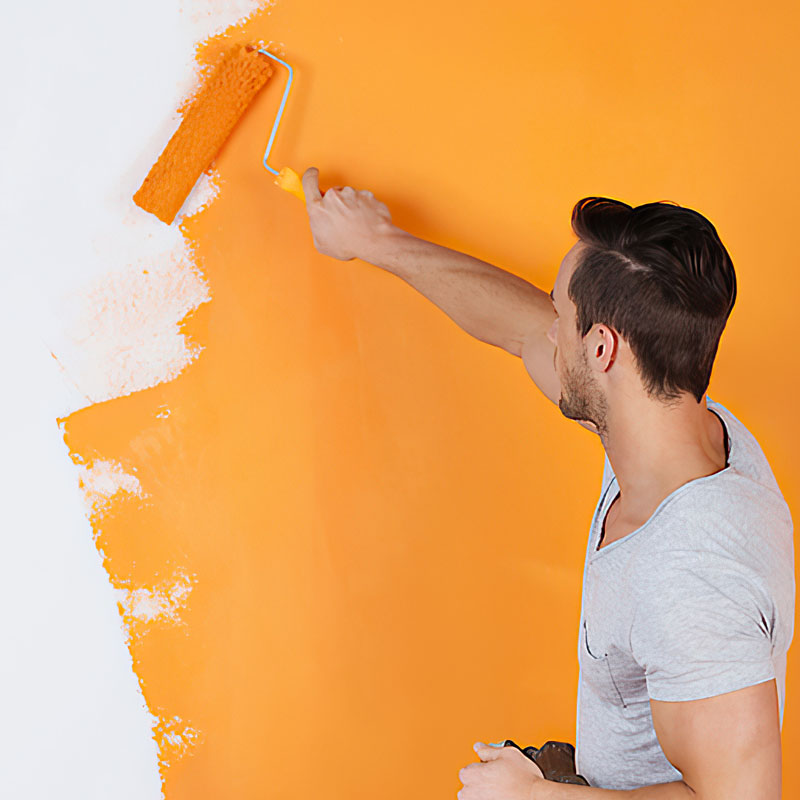
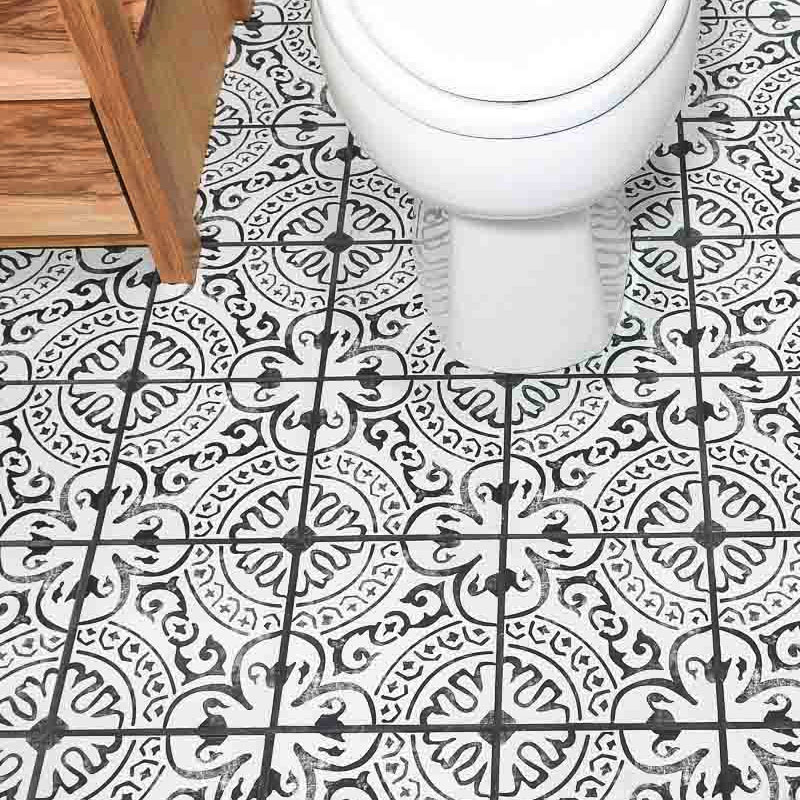
7. Tile / Flooring
We’ll start with any wall tiling from kitchen backsplash and shower wall tiles. This step will likely include using a tile water saw. Ideally we’d set that up in a garage or deck to minimize dust and noise within the home. We’ll then move into finalizing the floor tiles in a bathroom or hardwood flooring in a kitchen. Once tile is installed we’ll have to let the grout dry and settle before installing any cabinets or vanity
8. Vanity / Cabinet Installation
Once the flooring has been installed in the bathroom or kitchen we’ll move onto the next phase, installing your vanity and cabinetry. We’ll ensure everything is properly leveled and we’ll ensure a tight seal to not let any moisture leak. We’ll install the sink and connect the plumbing and test everything for a tight seal. You’re almost done
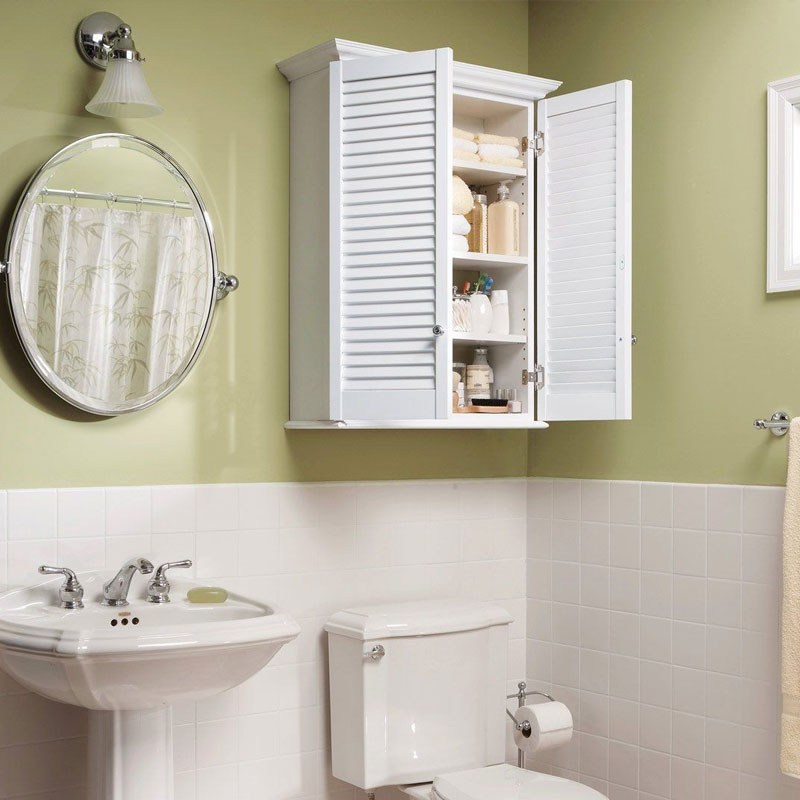
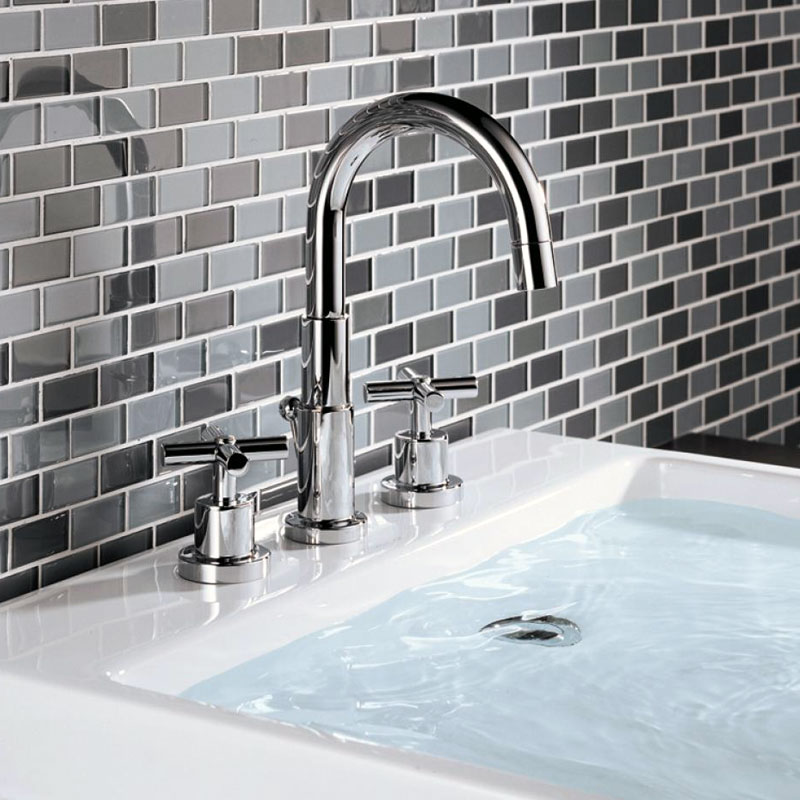
9. Accessories / Fixtures Installation
Once all cabinets or vanity is installed we’ll move onto final accessories and installing fixtures from cabinet handles, sink faucets, light bulbs, electrical socket plates, shower heads, etc. These are the final touches that take the project to the next level and finalizes your renovation.
10. Enjoy!
Once we’ve completed the renovation, we’ll do one final inspection to ensure it meets OTZY Renovations high quality standards. We’ll likely also take a few pictures with your permission because we’d love to highlight the work on our website. It’s then finally time to enjoy your new bathroom or kitchen. It is our hope that your renovation project makes your house feel even more like a home.
